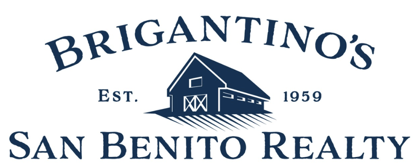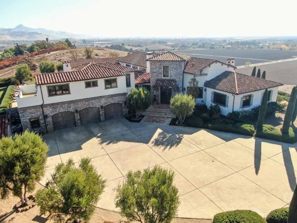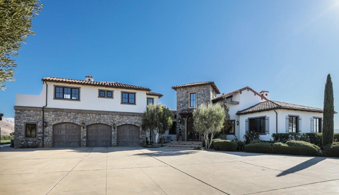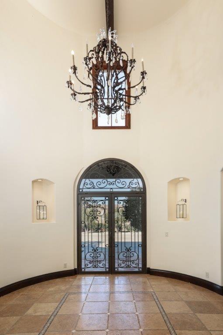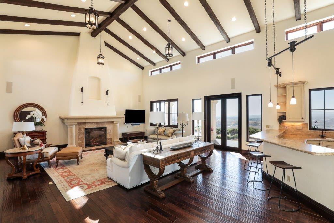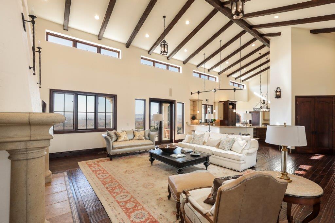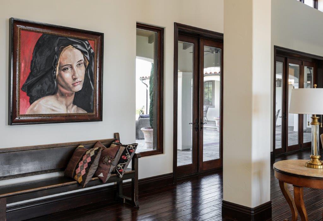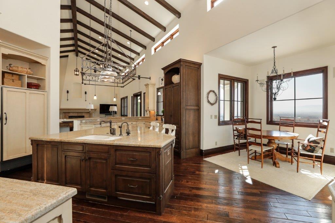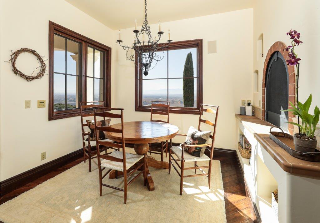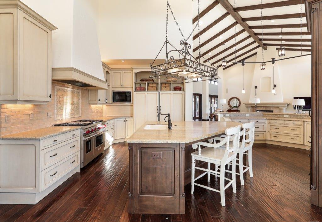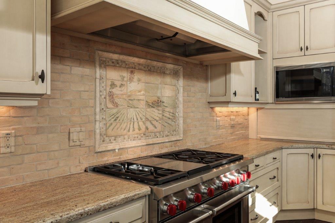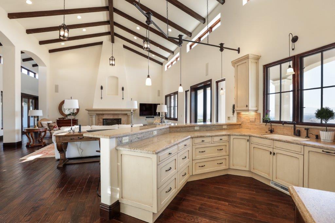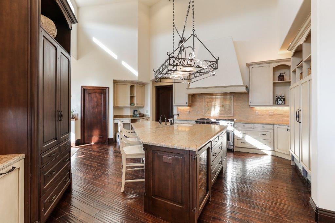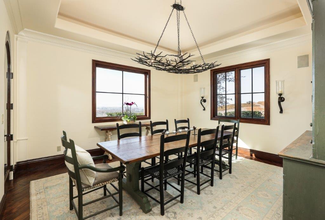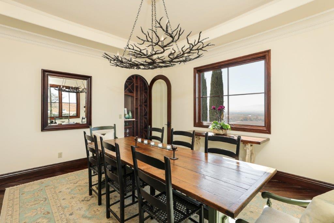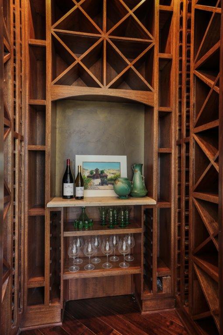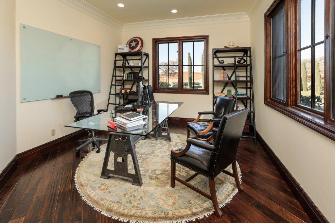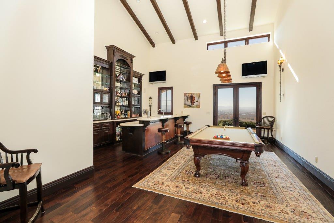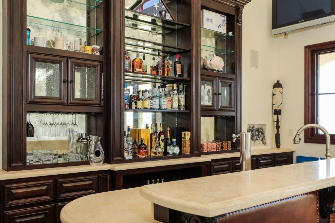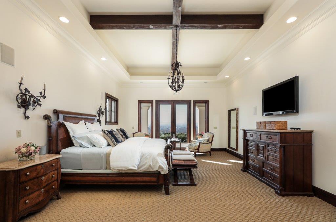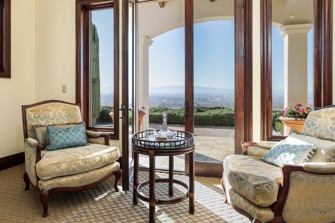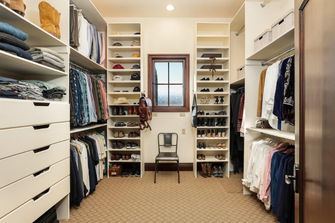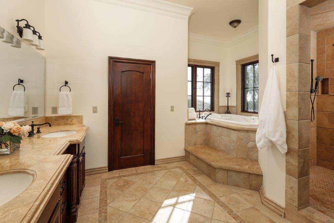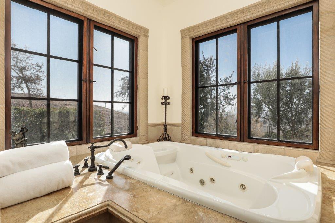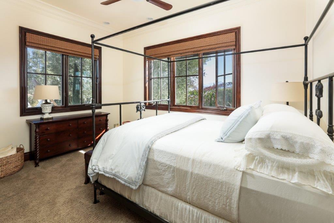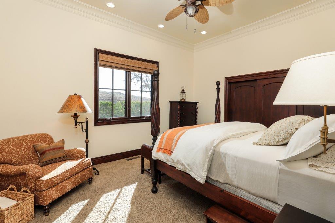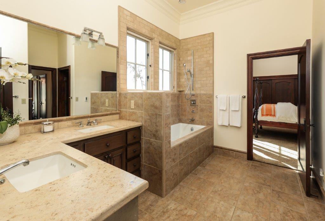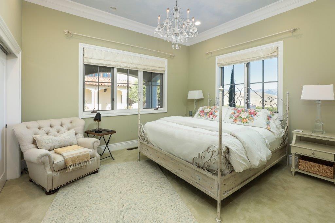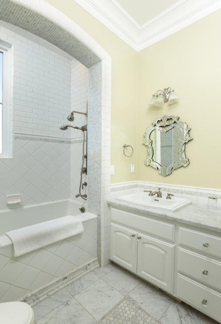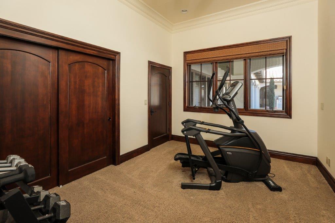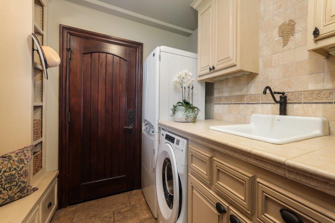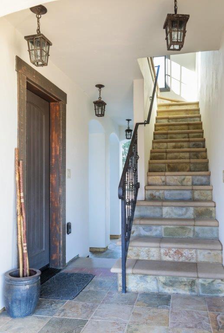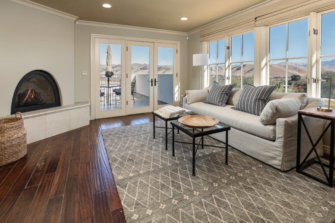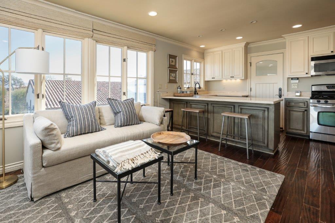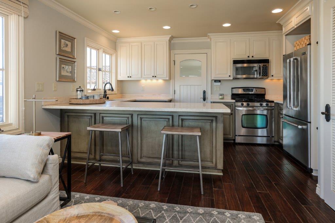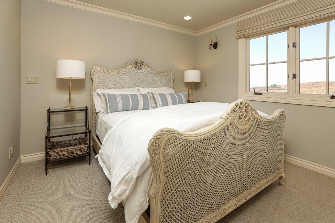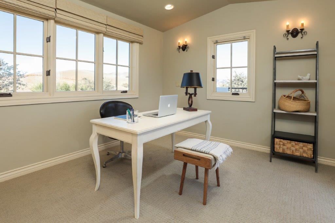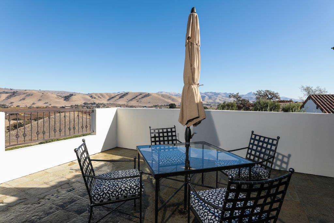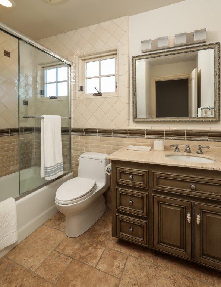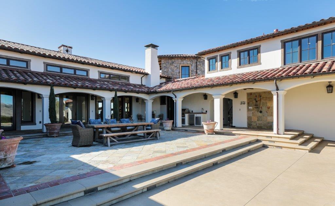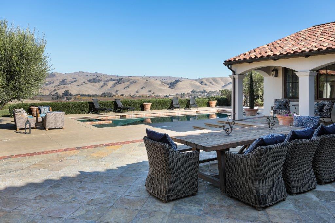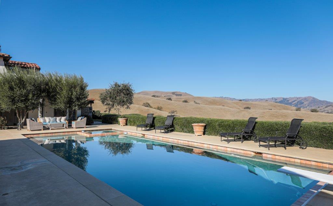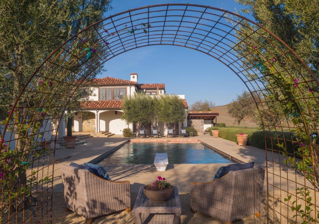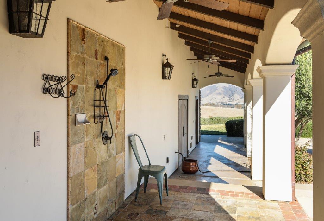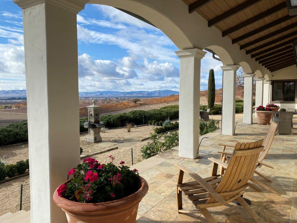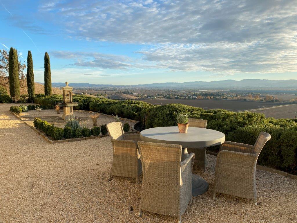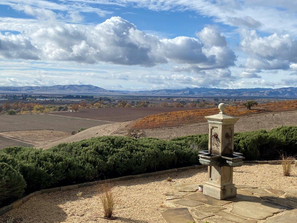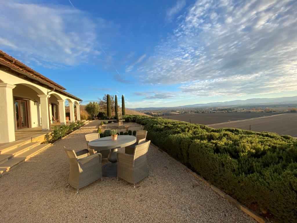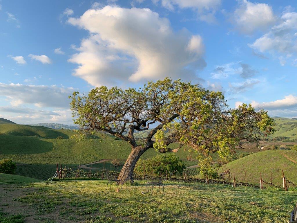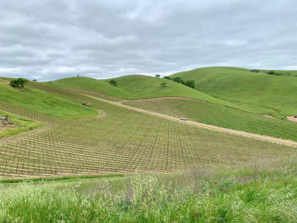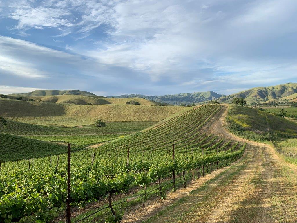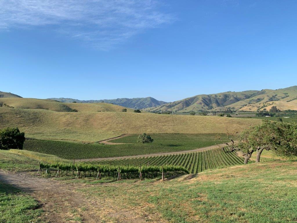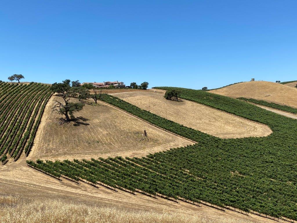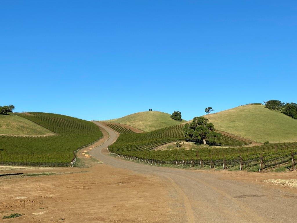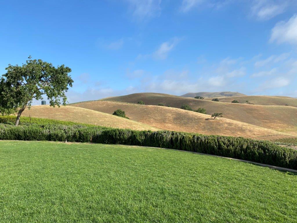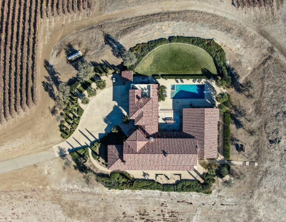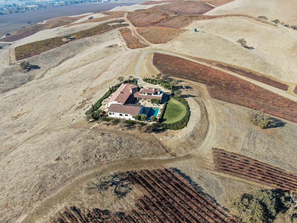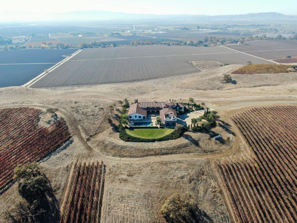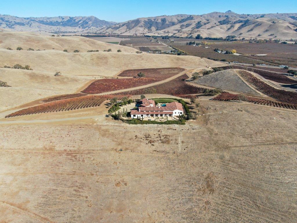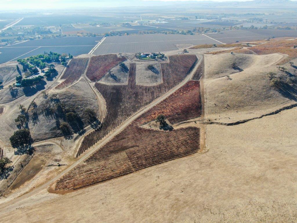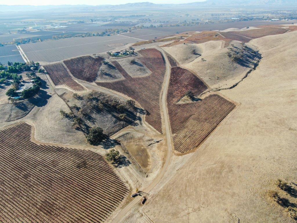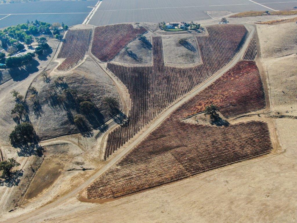Description
Nestled in the Diablo Mountain Range foothills, this freshly-updated estate home boasts panoramic views & substantial acreage. The main villa spares no luxurious detail from the vaulted, beamed great room with its soaring fireplaces through to an epicureans dream kitchen with all-new professional appliances, & a formal dining room with stunning views. The expansive primary suite is an exquisite retreat with vaulted, beamed ceilings, hand-forged light fixtures, separate sitting room, & more. 4 additional bedrooms & 2 full & 2 half-baths round out the homes private spaces. A rec room with a large built-in bar & a pool table opens to the outdoor spaces that rivals the indoors for sheer magnificence, including a 2-bedroom guest apartment, pool with spa, pinot noir vineyard, Mediterranean courtyard, porticos, & more. Less than an hour from Silicon Valley, Monterey, Carmel, & Santa Cruz, this home feels a world away, yet its right around the corner. An exceptional, exclusive estate!
-6,321 square foot villa on 38.25 acres
-5 bedrooms plus 3 full and 2 half-bathrooms in main house; second-story guest apartment adds 2 bedrooms and 1 bathroom
-Sunny corner office with high speed microwave internet connectivity
-Luxurious primary suite with vaulted and beamed ceiling, sitting area, direct access to covered porch overlooking rear fountain garden and pastoral views, large walk-in closet with built-ins, and stunning spa-like bath with jacuzzi tub for two, separate shower, dual-sink vanity, and separate water closet
-Three additional carpeted bedrooms, one presently in use as a home gym, share a full bathroom with dual-sink vanity and deep soaking tub with shower and double windows, additional separate step-in shower, and separate water closet
-One additional bedroom features an ensuite bath with dual-sink vanity with marble countertops, marble-inlay tile floor, and shower/tub with built-in bench and window
-Second-story guest apartment with living room, fireplace, full kitchen, two carpeted bedrooms, shared subway-tile shower/tub bathroom, and lovely roof deck overlooking the pool
-Slate and terracotta tiled courtyard features colonnade-lined wrap-around porch with built-in wood burning outdoor fireplace, outdoor shower, and built-in brand-new Wolf grill with prep sink and refrigerator
-Swimming pool with spa measures 47 x 19.5 ft. and enjoys a hardscape surround, a natural slate and terracotta-tiled courtyard, and porches
-Attached 3-car garage with storage room offering custom cabinetry, plus an expansive area for guest parking
-17-acre pinot noir vineyard
Co-Listed with
FRAN PAPAPIETRO
Realtor Ⓡ, GMS, SRES, e-PRO, CNS
DRE#01358728
(408) 623-4155
